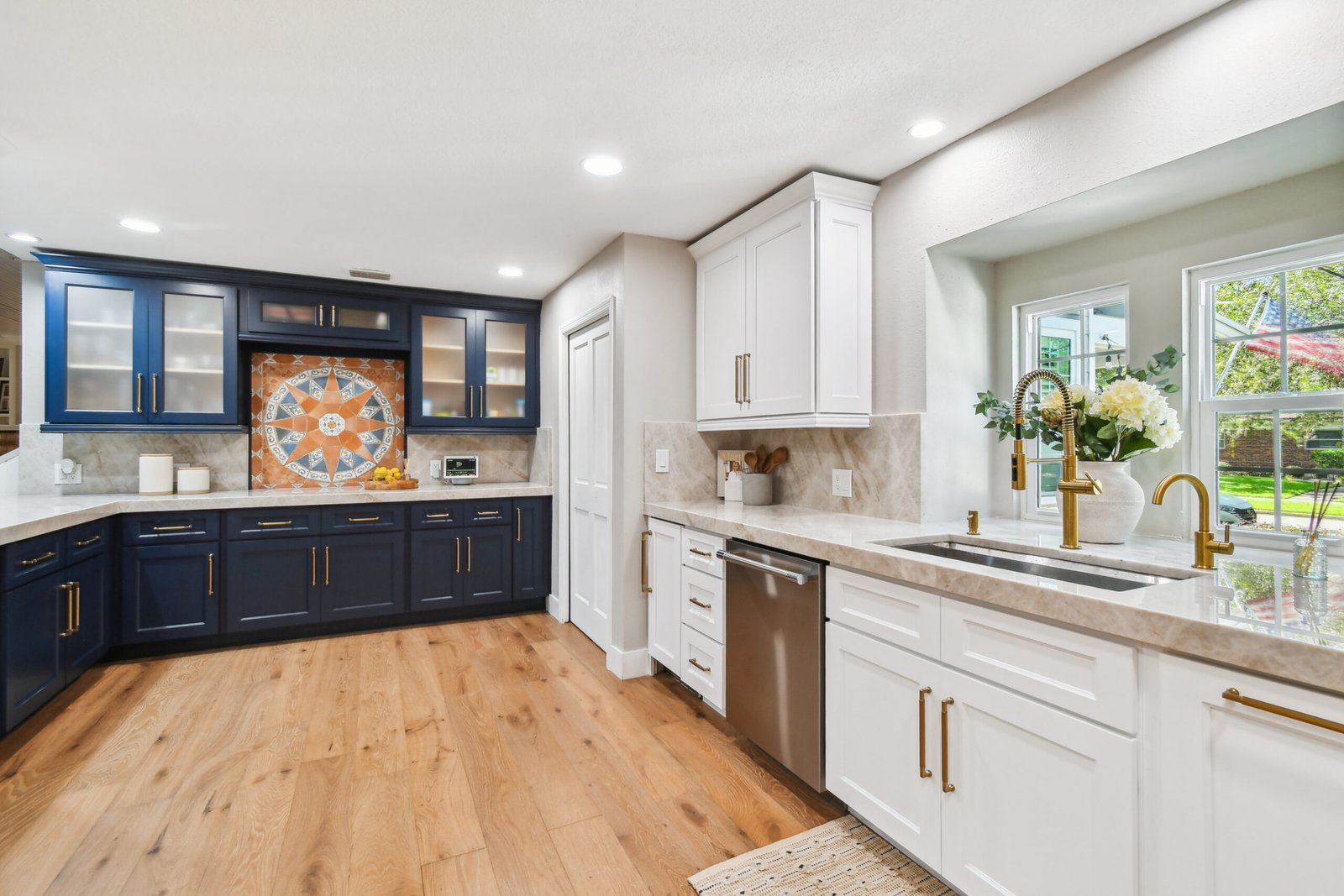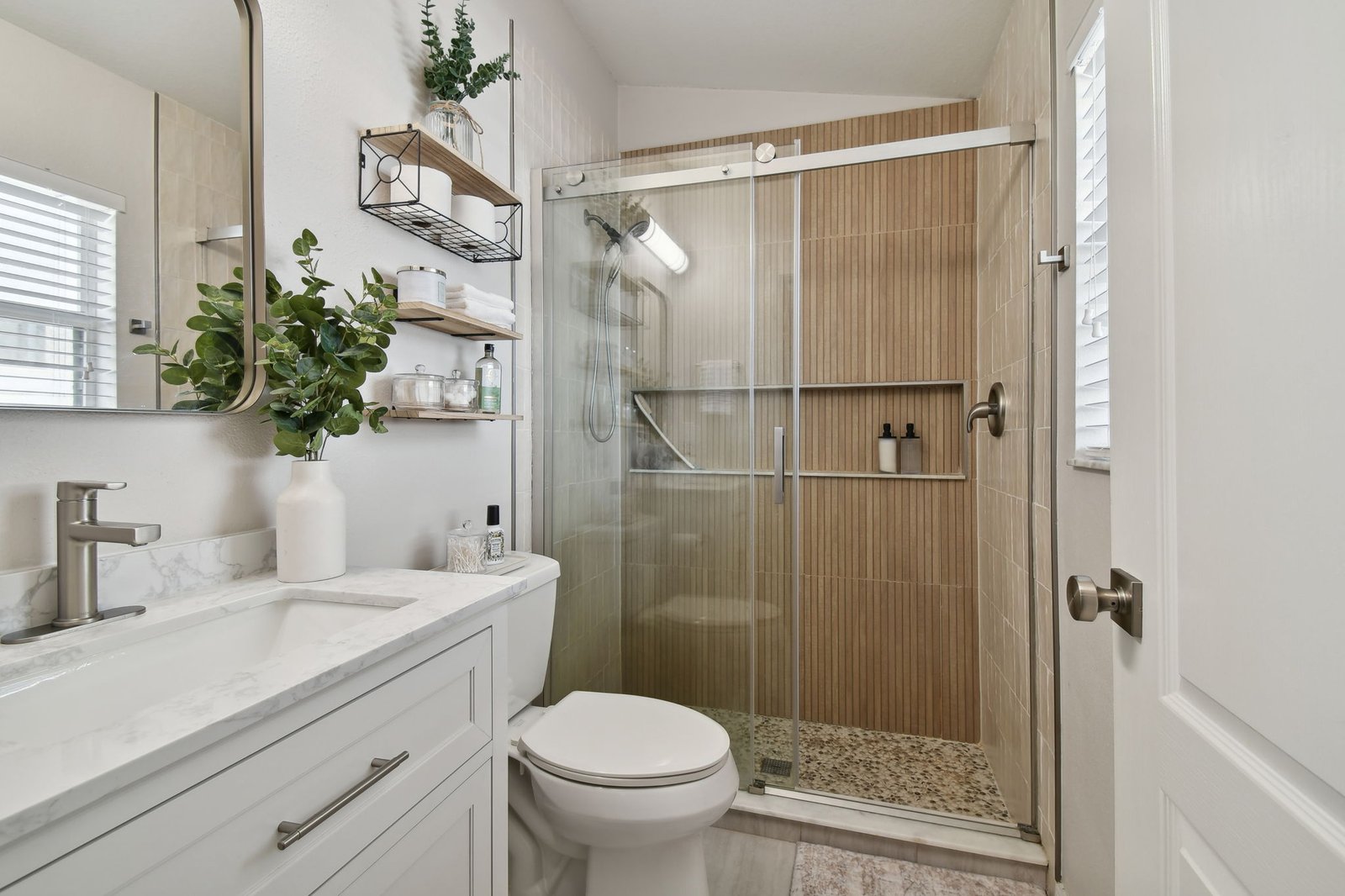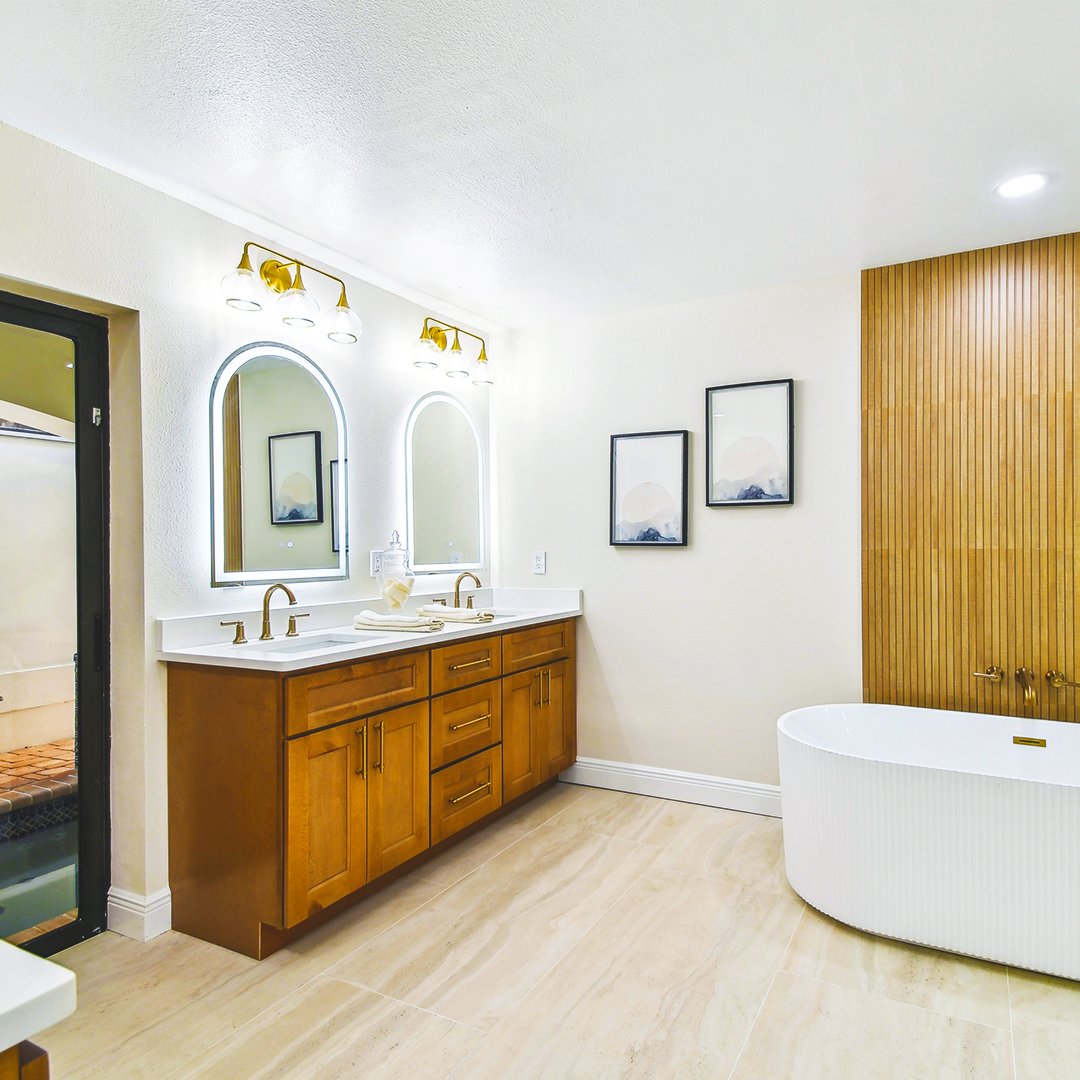Tampa homes are one of a kind, and not to mention, there are different building patterns. From charming 1920s bungalows in Seminole Heights to spacious waterfront beach houses on Davis Islands, every home in Tampa has its own personality. Therefore, the kitchen layout pattern should also be unique. And when it comes to kitchen remodeling in Tampa, one-size-fits-all solutions must not work. You must choose the right layout that can make all the difference in your home’s function and aesthetics.
Let’s dive into the best kitchen layouts for Tampa homes, tailored to suit the city’s most popular architectural styles and lifestyles.
Galley Kitchens for Tampa Bungalows
Neighborhoods like Hyde Park and Seminole Heights are known for historic bungalows. These often feature compact footprints, and galley kitchens work exceptionally well for these properties.
A galley kitchen’s layout is based on the smart use of smaller spaces. These kitchens will maximize the space, and efficiency is the key here. You can incorporate modern features like:
- Under-cabinet lighting
- Vertical storage
- Slim-profile appliances
All these enhance functionality, while there will be no need to compromise the classic charm of the bungalow style.
Pro Tip: Think of light-colored cabinetry and open shelving. These can make the space feel larger and more open, while still honoring the craftsman aesthetic.
L-Shaped Kitchens for Suburban Homes
Traditional suburban layouts are common in many homes throughout South Tampa, Carrollwood, and New Tampa. For these properties, the L-shaped kitchen is a go-to choice.
An L-shaped kitchen uses two adjoining walls to form the “L,”. These kitchen layouts allow open floor plans and easy integration with a dining or living area. This layout is perfect for families or anyone who enjoys regular entertainment.
The following are the reasons why these L-shaped kitchens are the best for suburban homes:
- You can join in conversation with family members and guests while working in the kitchen.
- The L shape allows for a breakfast nook or island addition.
- These kitchens fit well with open-concept living trends
Consider adding a central island with bar seating or extra storage to elevate the functionality even further.
U-Shaped Kitchens for Large Homes and Beach Houses
You can get additional square footage with beachfront homes on Davis Islands, Bayshore Boulevard, or Apollo Beach. A U-shaped kitchen is often considered ideal for these homes. These kitchens offer a perfect blend of storage, prep space, and room to move.
This layout wraps around three walls. These create a semi-enclosed space that separates the kitchen from other areas while still allowing openness if designed properly.
Ideal for:
- Serious home chefs
- Larger families
- Homes with open-concept designs that still need kitchen definition
Design idea: Add a large window over the sink to take in the bay views while preparing meals.
-
Island Kitchens (Modern Builds and Coastal Homes)
Areas like Westchase, Riverview, and the beaches have newer builds, and island kitchens are common in these homes. These kitchens often feature either L or U-shaped designs with a central island, or even a standalone island in open-concept floor plans.
Islands add:
- Extra counter space
- Room for seating
- A focal point for entertaining
Several homeowners prefer indoor-outdoor living. These island kitchens, here serve as natural gathering points after a backyard BBQ or day on the water.
Considerations for Tampa living:
Tampa homes that are close to the coastal area have to bear high humidity and salt air. It can affect the cabinets. Hence, use durable materials like quartz or sealed granite on your island countertops.
Open Concept Kitchens with Peninsula Layouts
Do you prefer an open feel in your kitchen, but don’t have enough space to design a full island kitchen? A peninsula layout can be a great compromise. It’s like a partial island attached to a wall or counter, extending into the living area.
This is a great option for:
- Townhomes
- Mid-sized homes in neighborhoods like Palma Ceia or Northdale
- Retiree homes where minimalism and easy access are important
Peninsula layouts maintain clear sightlines. However, these still provide counter seating and extra storage. Plus, they encourage a smooth flow between kitchen, dining, and living spaces.
Local Design Tips for Tampa Kitchens
No matter what your layout preference is with kitchen renovation Tampa, there are a couple of Tampa-specific design ideas that you can consider to make your kitchen remodeling look better:
Take Advantage of the Sun: Find ways to maximize the presence of Florida sun- Use big windows, a glass door, or a skylight.
Consider Moisture-Resistant Provisions: Particularly, closer to the ocean, you should consider using cabinets and flooring that are less affected by moisture.
Ocean Hues: If you love the idea of a beach-inspired kitchen, then include whites, soft blues, and sandy beiges to create a soothing hue.
Ventilation -Keep your kitchen ventilated to counter the heat and humidity in Tampa, in case you cook frequently.
Final Thoughts
The ideal kitchen design of your Tampa home will vary depending on the size of your home, the way you cook in your kitchen, and the style of your house. Perhaps you have a small bungalow footprint to work with, or you are planning a chef’s kitchen in a fancy beach house, but in either scenario, there exists an ideal layout to be created.
Hiring reputable Tampa kitchen remodeling contractors solidifies the fact that you are working with someone with a good understanding of the local needs in the Tampa region. It makes your design not just beautiful but functional. The knowledge of a professional can help bring your fantasies of doing a renovation to life. Considering the Tampa kitchen remodeling? Contact us at Belle Vie Designs. We offer the best layout options that would be suitable for your home style and your living preferences.
FAQs
What is the most space-efficient kitchen layout for Tampa bungalows?
Galley kitchens fit in perfectly with Tampa bungalows because of their slim structure and space-saving design in cabinetry.
What will be the best kitchen layout in open-concept houses in Tampa?
L-shaped kitchen or island kitchen models are in line with the open-concept types of homes in Tampa that are practical and still provide integration with other living areas.
Are U-shaped kitchens ideal for beach houses in Tampa?
Yes, U-shaped kitchens have a lot of counter space and storage, in bigger beach houses and when entertaining coastal guests.
Is it possible to put in a kitchen island in a small home in Tampa?
Yes, but think of a smaller or movable island to leave space to walk in the kitchen, especially when it is small and jam-packed.
What kitchen layout is best for entertaining in Tampa homes?
Island and peninsula layouts are ideal as a place to entertain because they have a seat, space to serve food, and an open flow to the living room.
How do I choose the right kitchen layout for my Tampa home?
When deciding on the optimal layout of your kitchen, it is important to determine the size of your home, the number of people you cook meals regularly for, your lifestyle, and the architectural style of your home.
Do certain kitchen layouts increase Tampa home resale value?
Ventilated structures that have either islands or L shapes appeal the buyers and enhance the value of the home.





